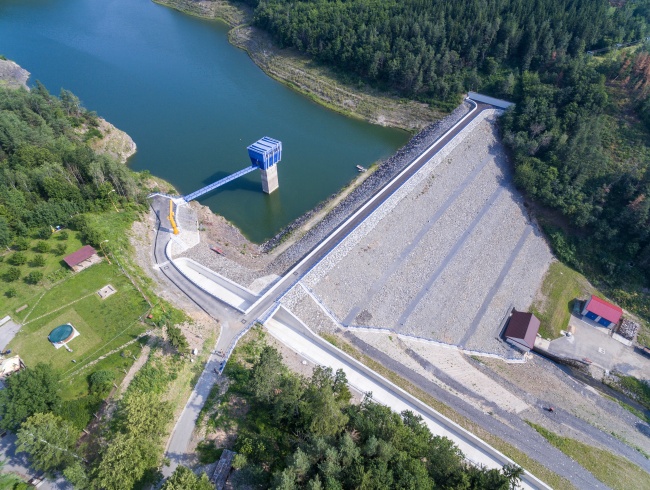Slavnostní zahájení významného investičního projektu – „Kalové hospodářství ČOV Brno – Modřice“

Opatovice Dam - reconstruction of the dam
Investor: Povodí Vltavy, státní podnik
The main objective was to increase the capacity of the spillway, bridging the chute and spillway chute (SO 02, SO 03 and SO 04). The proposed technical solution indicated that the original location of the structures was preserved but there was a significant change in the dimensions of the safety spillway and the width of the spillway chute was increased. The changed chute spillway parameters were related to the expansion of the stilling basin (SO 05). The increase in dimensions resulted from the requirements for increased capacity. Although there was an increase in the dimensions of concrete civil structures, their design was based on the effort to integrate the structures into the existing terrain morphology in the least possible disturbing manner. The design of partial structures (chute wall ledges, stairs along the chute spillway, spillway crest) contributed to a more favourable appearance of the structures. Expansion of the stilling basin and waste channel does not deteriorate the visual appearance of the structure.
Civil structure SO-01 top of the dam concerned intensification of the dam core, construction of a new breakwater, construction of movable gates next to the emergency spillway, and sealing of the space behind the retaining wall on the left side of the dam attachment into banks.
Civil structure SO-08 Toe weight addressed the raising of the downstream face of the earth dam, construction of a retaining wall made of wire stone mattresses necessary to support the foot of the fill behind the machine room of the bottom outlets, construction of a drainage system at the foot of the fill including an underground sealing wall and construction of a new staircase on the right side of the downstream face of the dam - in the space between the toe weight and the chute spillway.
